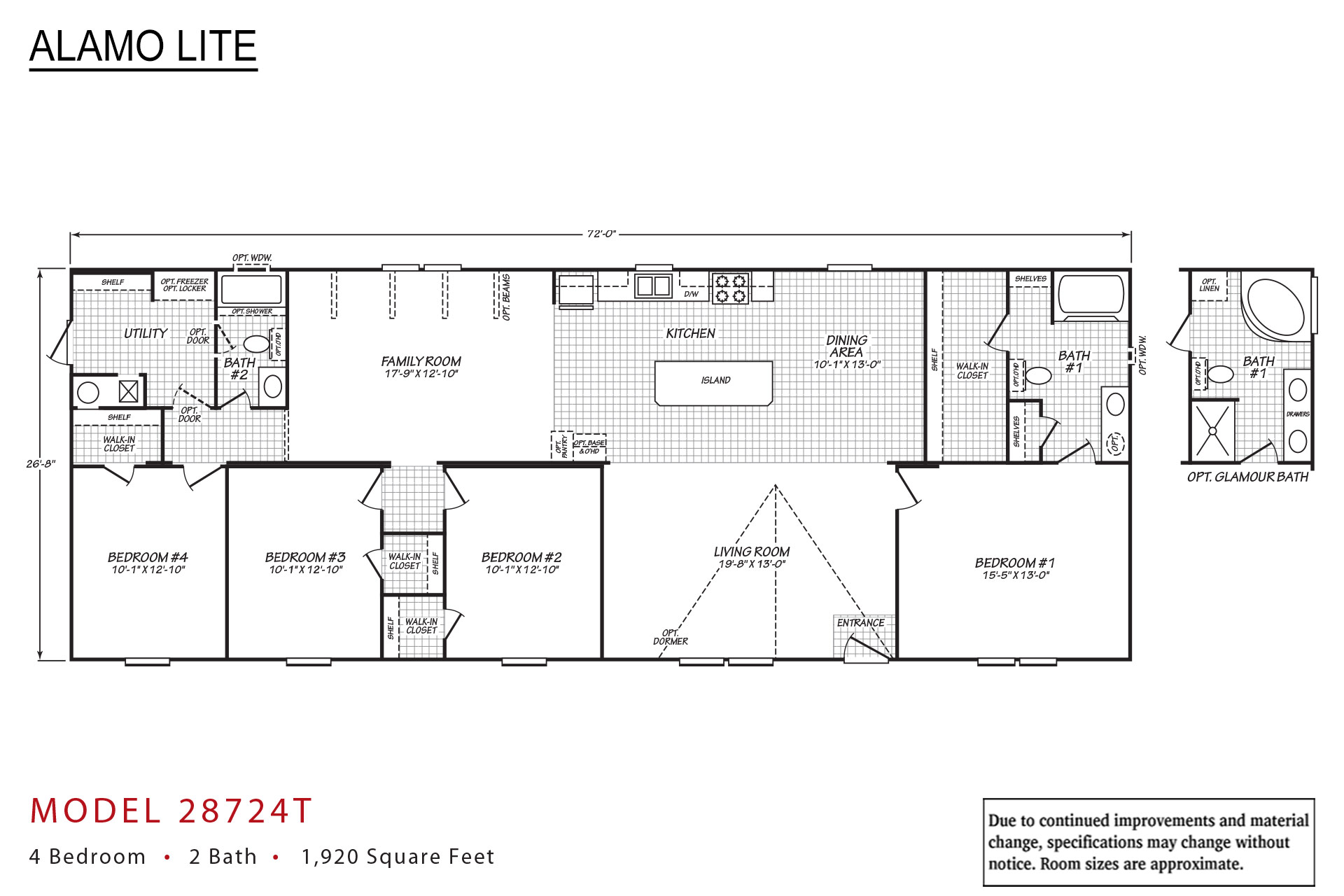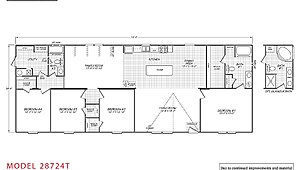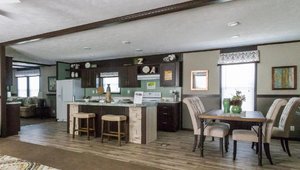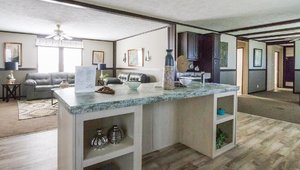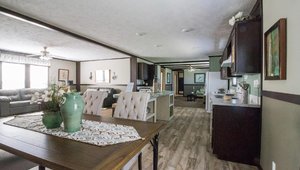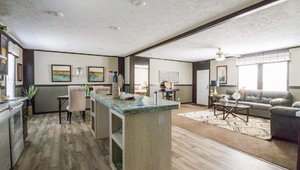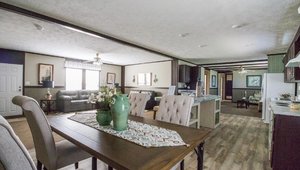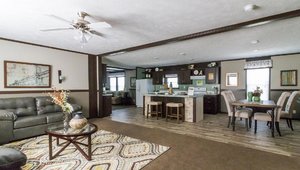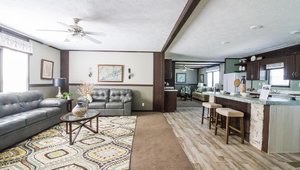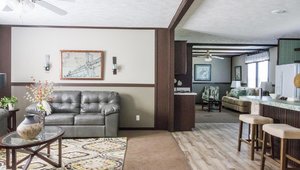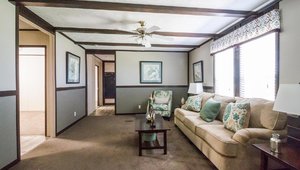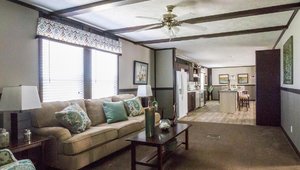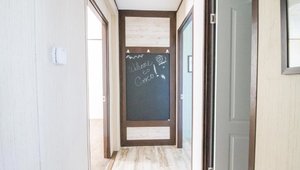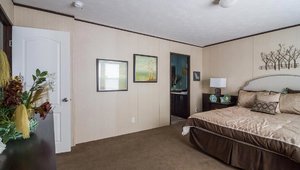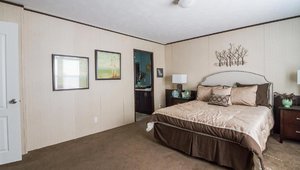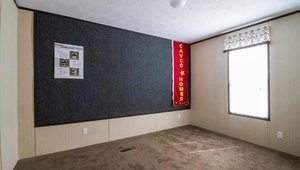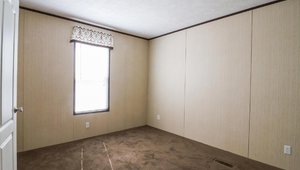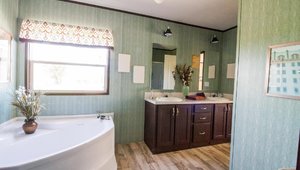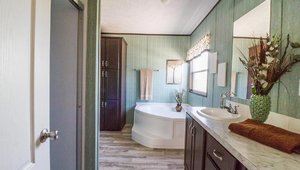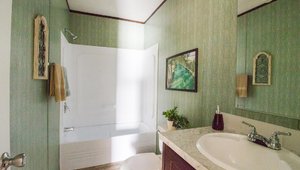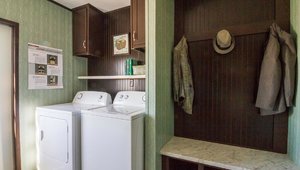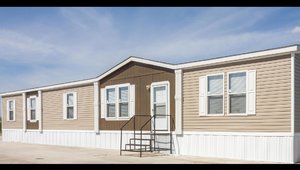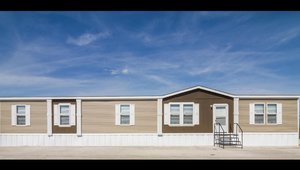Bathroom Bathtubs: One Piece Tub Surrounds on all tubs
Bathroom Fans: Exhaust Fan in each Bathroom
Bathroom Faucets: Chrome Vanity Faucets
Insulation (Ceiling): R-11-11-14 Blown
Exterior Wall On Center: 2 x 4 Exterior Walls 16" on center
Floor Decking: 4 x 8 tongue and groove OSB Floor Decking
Floor Joists: 2 x 6 Floor Joists (Double Section) / 2 x 8 Floor Joists (Single Section)
Side Wall Height: 8' Sidewall Flat Ceiling
Siding: Vinyl Siding with Foam Core Backer
Sliding Door: Vinyl Siding Door Side (Double Section)
Interior Doors: White Half Arched Interior Doors
Interior Walls: 1/2" Tape and Texture Drywall Ceilings
Kitchen Cabinetry: 30" Overhead Cabinets
Kitchen Countertops: Factory Select Countertops
Kitchen Range Hood: Black Range Hood with 2 shelves
Kitchen Range Type: Electric Range
Kitchen Refrigerator: 18 cu. Ft. Refrigerator
Kitchen Sink: Durable Stainless Steel Sink
Electrical Service: 200 AMP Panel Box
Thermostat: 5 Wire Thermostat
Washer Dryer Plumb Wire: Plumb and Wire for Washer/Dryer
Water Heater: 30 Gallon Electric
Water Shut Off Valves: Master Water Shut Off Valve


